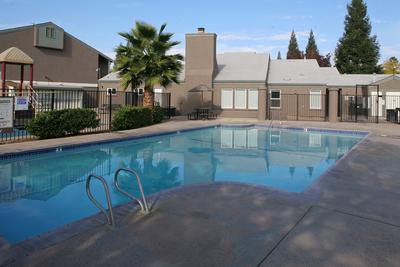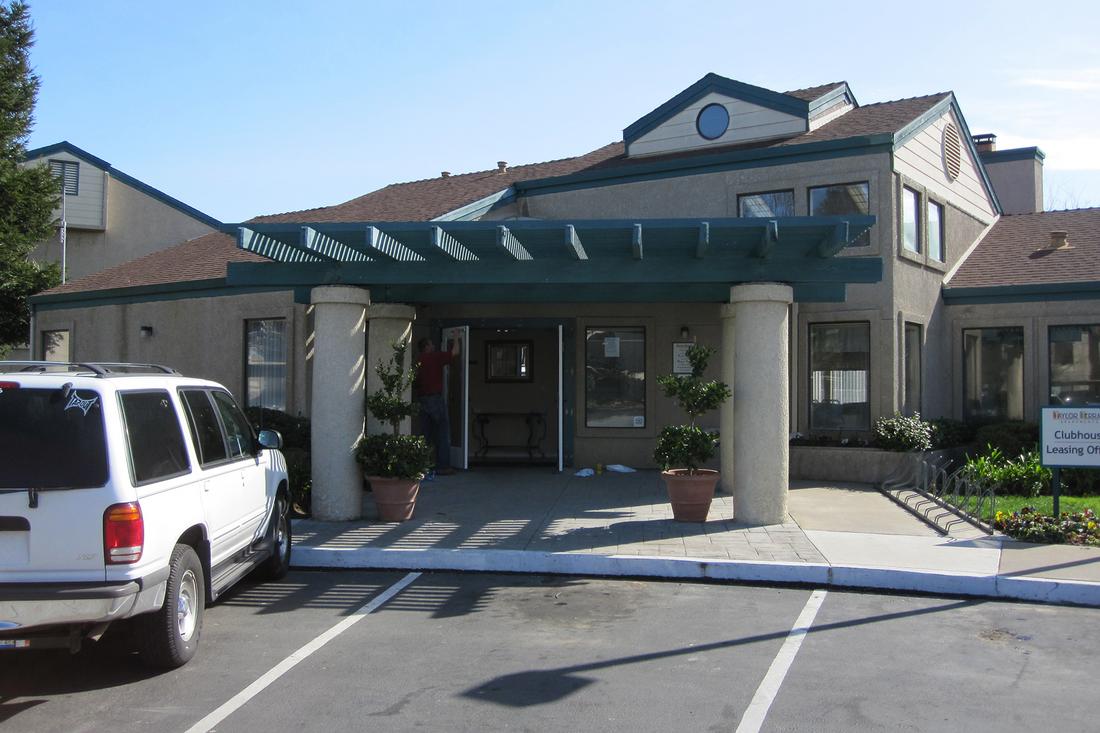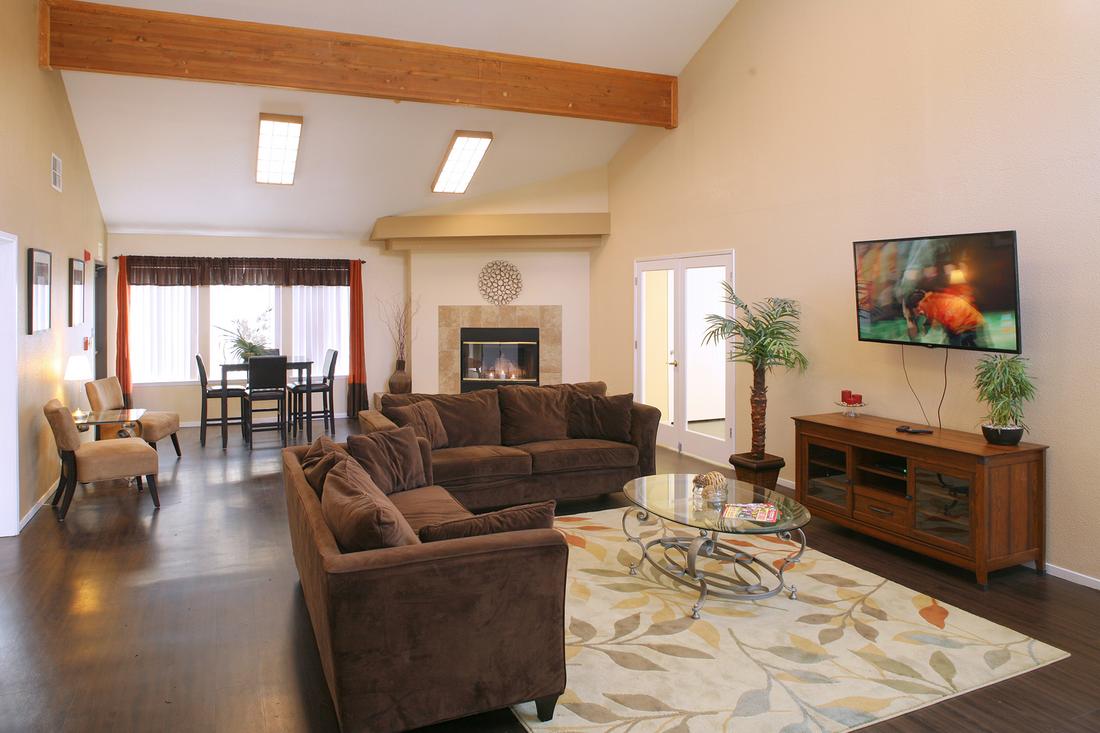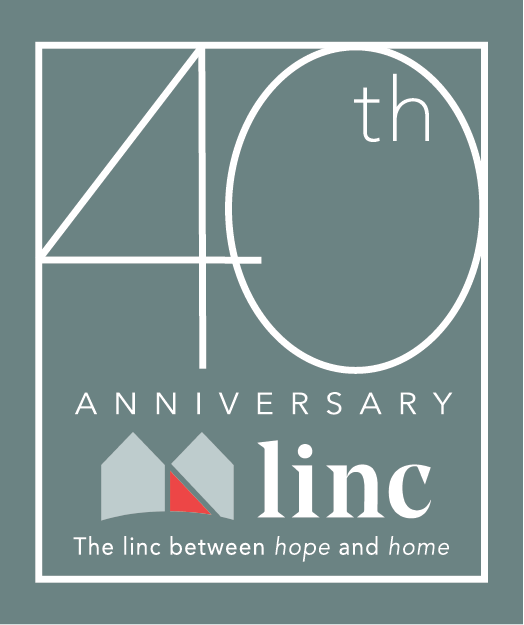ALL-AGE HOUSING I ACQUISITION & PRESERVATION
Mosaic Gardens at Taylor Terrace
A 168-unit affordable housing community in Sacramento.
Mosaic Gardens at Taylor Terrace
Address: 4058 Taylor Street
Sacramento, CA 95838
Phone: 916.929.0323
CONTACT
OFFICE HOURS
Monday - Saturday: 9:00 am to 6:00 pm
About
Mosaic Gardens at Taylor Terrace preserves 168 affordable apartments for low-income households. Linc’s rehabilitation of the property in 2013 included the addition of sustainability measures. Community areas include multi-purpose space to house a variety of resident programs, including an after-school program for youth at the property and financial education for adults.

Property Details
SITE
Income Restrictions Apply
Family Community
Number of Units: 168
One, Two & Three Bedroom
Features
APARTMENT FEATURES
Balcony – Upstairs
Patio – Downstairs
Central Heat / Air
Cable Ready
Walk-In Closet (2-3 bdrm)
Linen/Pantry Closets
Paid Utilities – Refuse, Sewer, Water
Refrigerator
Dishwasher
Stove
Garbage Disposal
Storage Unit
COMMUNITY FEATURES
Sustainability
In 2013, Linc completed a rehabilitation that included green improvements such as energy-efficient windows, Energy Star appliances, high efficiency HVAC units, and additional insulation.
Product Mix



Development Team
LINC HOUSING
Developer
GARY BOYER AND ASSOCIATES
Architect
ASHWOOD CONSTRUCTION INC.
Contractor
U.S. BANK
Construction Lender
RAYMOND JAMES TAX CREDIT FUNDS, INC.
Investor
PERMANENT SOURCES
- Permanent Bond Loan
- Existing City Loans
- Existing RHCP Loan
- Existing Reserves
- GP Contribution
- Tax-Credit Equity
- GP Loan
